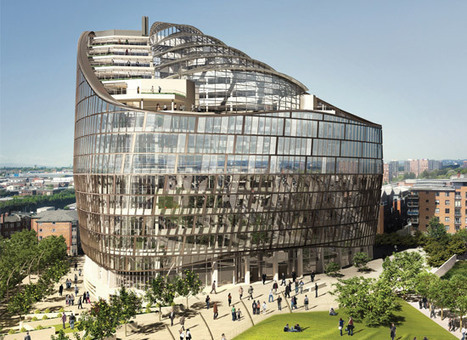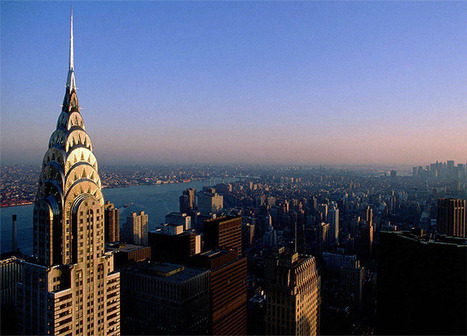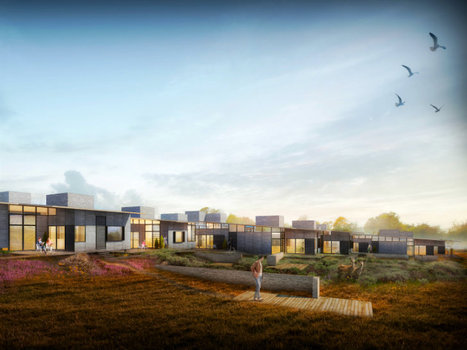BREEAM is the world’s foremost environmental assessment method and rating system for buildings, with 200,000 buildings certified and around a million registered for assessment since it was first launched in 1990.
The largest commercial office in Manchester has now become the highest scoring BREEAM ‘Outstanding’ building in the UK with a score of 95.32%.
Designed by 3DReid, The Co-operative Group’s new £115 million low-energy, highly sustainable headquarters brings their 3,500 staff under one roof in a spectacular 500,000 square foot building.
The building, known as 1 Angel Square, has been designed to deliver a 50 per cent reduction in energy consumption compared to The Co-operative’s current Manchester complex and an 80 per cent reduction in carbon. This will lead to operating costs being lowered by up to 30 per cent...
Via Lauren Moss



 Your new post is loading...
Your new post is loading...











A hugely ambitious design concept. With so much glass however the control of the intenl environment will be a major challenge