If you want a preview of the downtown Vancouver streetscape in 2035, start with a walk down Granville or Georgia Street today.
Most of the buildings will still be standing. There will be additions and replacements, but most of the changes that will transform downtown's living, work and retail space will be undetectable from the sidewalk. That includes upgrades to water and energy systems in buildings that in 2012 are models of inefficiency by contemporary standards, let alone future ones.
"If you are thinking 2035, realistically 80% of the buildings that will be in existence at that time have already been constructed," said Innes Hood, a professional engineer and senior associate with Stantec Consulting, a consulting firm with 12,000 planners, architects, engineers, project managers and experts, working in teams to break down the boundaries between designers, contractors and investors, while using advanced computer modelling programs.
Retrofits are crucial.
One of Hood's main assignments is overseeing the redevelopment of existing buildings. More often than not, that means uncovering, through energy audits, glaring examples of waste - air leaks, inadequate insulation, inefficient heating and ventilation systems.
"We are involved in residential projects where we can achieve 80-per-cent reduction in energy use and become essentially greenhouse gas neutral through the implementation of cost-effective technologies," Hood said. "We're not having to strive to the leading edge. These are tried and true technologies around good building enclosures and high-performance mechanical systems such as heat pump technology...
Via
Lauren Moss



 Your new post is loading...
Your new post is loading...

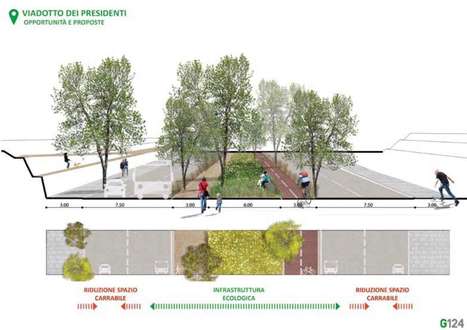

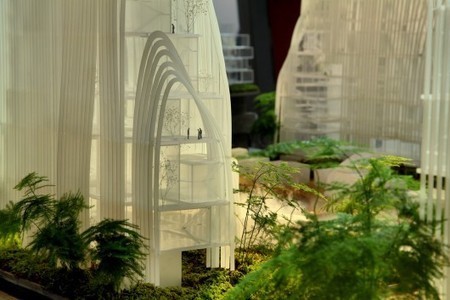
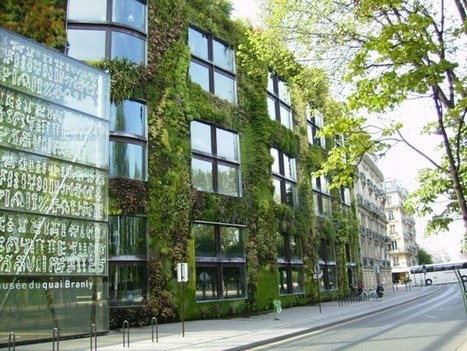


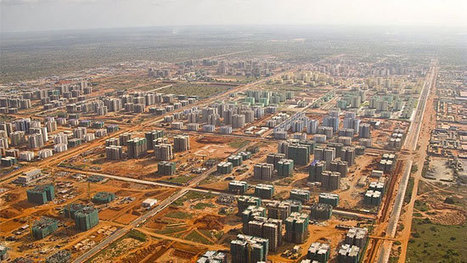
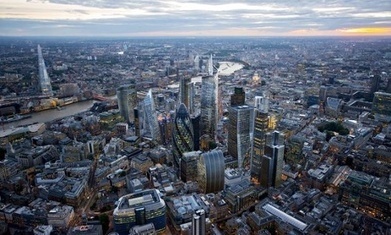



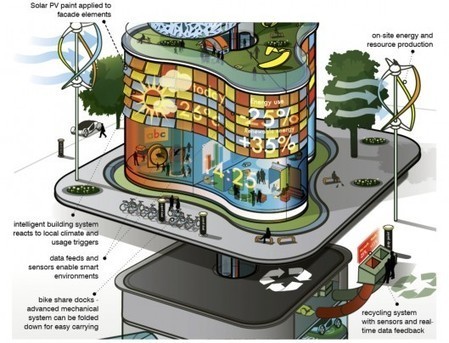







The 77-year-old architect named "Senator for life" by the President of Italy decided to invest his funds as politician to develop a plan to rescue the suburban areas of major italian cities with a group of young architects.
It really is!.Any architectural solution or proposal is a political statement as it means doing something for the community.