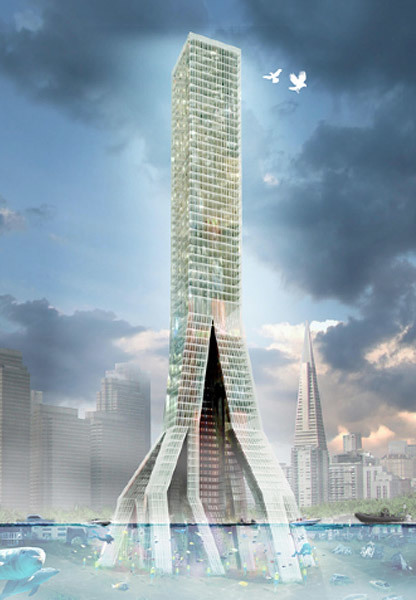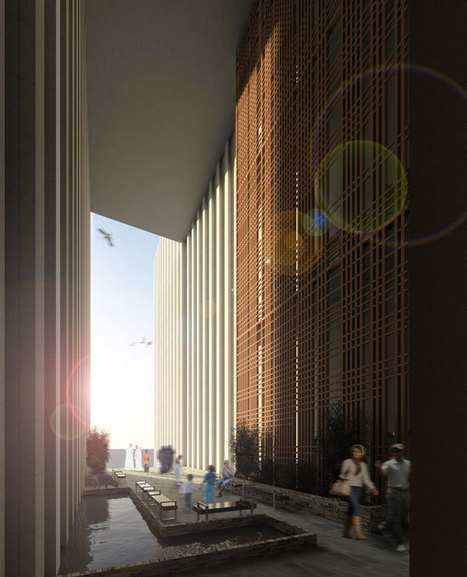As the name suggests, the Convertible Courtyards House, by Christopher Megowan Design, kinetically adapts to the notoriously variable climate found in Melbourne, Australia. This project added a kitchen, living area, dining area, bathroom, master bedroom, ensuite and two decks to a previously overlooked yet charming weatherboard cottage in the inner urban suburb of Prahran. Nestled on an intimate street, the existing house is one of a series of heritage protected cottages. In response to the north-facing block of land, a central courtyard was created between the weatherboard and modern extension in order to flood the open kitchen, living and dining area with natural light...
Via Lauren Moss



 Your new post is loading...
Your new post is loading...

![[Melbourne, Australia] RETRACTABLE Roof House Kinetically Adapted to the Climate of Melbourne | The Architecture of the City | Scoop.it](https://img.scoop.it/iqTUkwRaL0lj4Ni_zUM3zzl72eJkfbmt4t8yenImKBVvK0kTmF0xjctABnaLJIm9)







