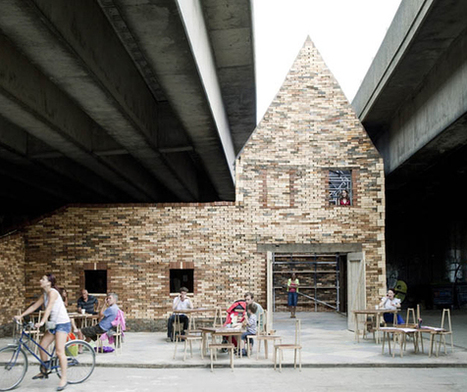The new Museum of Modern Art needed to address the role and function of art in Oslo's city center, as a place for the interpretation of both the historical and contemporary reality. The museum uses twisted geometry standing on a massive footing to introduce series of event spaces, from landscape to interior exhibition to roofscape.
Facing the water front the massing rises and pedestrians are invited into the area through multiple accesses on the landscape, leading to the radial center of the museum lobby. The volume creates a protected plaza, or canopy for temporary outside exhibitions.
Sustainability: The technology came in the form of self-compacting concrete in which chemical additives are introduced into the concrete mix, significantly increasing its workability without any resultant loss in strength. The project is conceived like a bridge. Sustainable design integrates environmental, economic, and social issues of sustainability together with users’ goals and needs. The NMAAD Museum employs sustainable design to reduce energy consumption, reduce greenhouse gas emissions, encourage water conservation, and provide high indoor environmental quality.
Via
Lauren Moss,
F|Mattiuzzo



 Your new post is loading...
Your new post is loading...




![[Norway] Sustainable Technology at the National Museum of Art, Architecture & Design in Oslo, Norway | The Architecture of the City | Scoop.it](https://img.scoop.it/hGUJp2PGpH6N_peRJgEGGjl72eJkfbmt4t8yenImKBVvK0kTmF0xjctABnaLJIm9)




