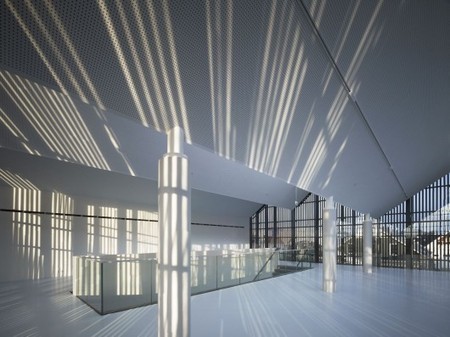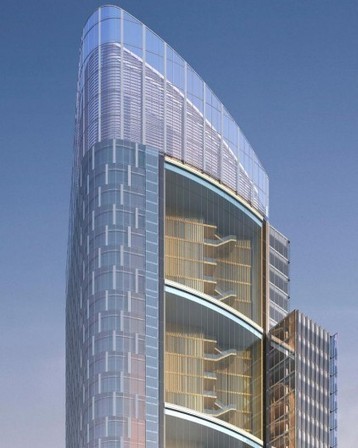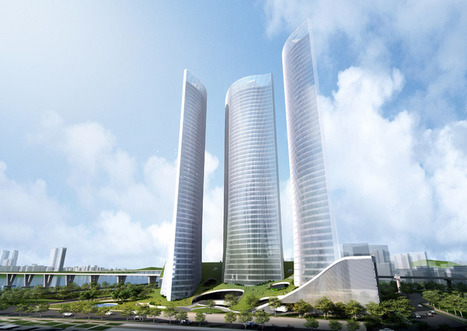The PNC Financial Services Group hopes to exceed LEED Platinum requirements while promoting a healthy workplace with a recent development – the Tower at PNC Plaza. Located in downtown Pittsburgh, the building will be 800,00 sq.ft (74,322 sq.mt) with a construction budget of approximately US $240 million.
The "breathing" design created by architecture firm Gensler moves away from the traditional closed air-conditioned environment and has the lofty aim of becoming the greenest skyscraper in the world.
Employees in the 33 floor glass tower will access daylight and fresh air. The PNC Tower design recognizes that the Pittsburgh climate can provide increased levels of natural light onto the floorspace along with improved regulation of temperatures for much of the year without using traditional, energy-intensive HVAC systems. The Tower hopes to achieve this with a double-skin facade of two panes of glass separated by an enclosed cavity, allowing external air inside. The facade features operable doors and windows that admit fresh air into the building during optimal conditions, while a solar chimney is another passive system- it pulls air in through the open windows, the air then travels across the floors, is heated and exhaled through the roof shaft.
The Tower will consume less than 50 percent of the energy a typical office building uses and will save PNC at least 30 percent on its energy costs...
Via
Lauren Moss,
association concert urbain



 Your new post is loading...
Your new post is loading...



![[ Mexico ] Casa V by Serrano Monjaraz Arquitectos | The Architecture of the City | Scoop.it](https://img.scoop.it/ug_vgch6WaHCWSSlK8TqcTl72eJkfbmt4t8yenImKBVvK0kTmF0xjctABnaLJIm9)










La luz es importantísima par ala eficiencia y para el confort.