The benefits of using prefabrication are many, and can result in beautiful homes that function just as well or better than custom ones built on site.
Using modular techniques for construction allows for stronger purchasing power. The process of building on site is also much quicker—and cheaper. Prefabrication is also greener since it uses computer technology to manufacture the modules, which creates 50% to 75% less material waste. The one limitation of prefabrication is that the pieces of the home need to be able to be shipped from the factory to the site of assembly.
But the benefits of prefabrication are many, and can result in beautiful homes that function just as well or better than custom ones built on site.
Check out these 10 examples of prefab architecture at the link.
Via Lauren Moss



 Your new post is loading...
Your new post is loading...

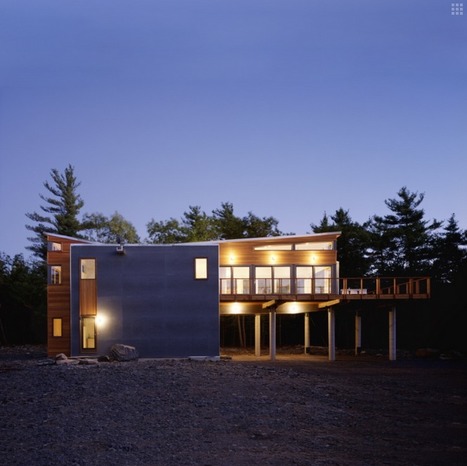



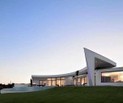
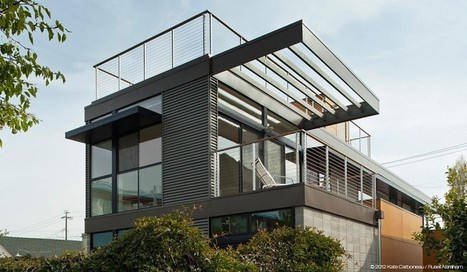

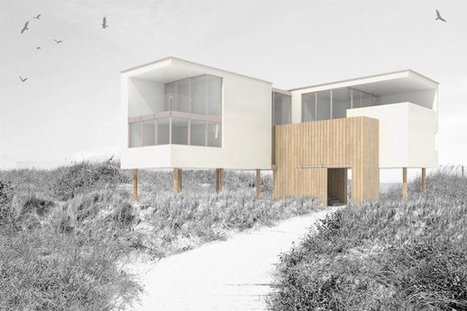

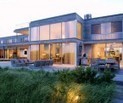





10 ejemplos de arquitectura modular, los invitamos a visitar http://inatechservices.com para conocer un poco más de arquitectura modular.